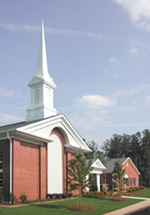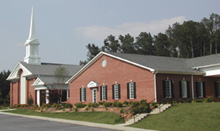The Church of Jesus Christ of Latter
Day Saints
Meetinghouse and Multipurpose Facilities
With sites ranging from 2.5 acres to
30 acres and facilities ranging from 11,000 square feet to 24,000
square feet, these multi-use meetinghouses are designed to provide
the Owner maximum facility flexibility. Their typical space
program includes an indoor basketball and volleyball court,
offices, classrooms, kitchen, and baptismal font. The flexibility
of the design allows the Owner to combine and divide areas to
provide assembly seating from 75 to 750 people, and create smaller
meeting/classroom areas from 5 to 75 people. The basketball
and volleyball court designs range from 1/2 court to full court
layouts; several with hardwood surfaced. Acoustical design attention
is given to the chapel, office, and class-room areas and the
spaces between the basketball/volleyball areas and the rest
of the building.


The different projects are designed to blend in with their context, which ranged from inner-city to mixed-residential/commercial, to all residential. Each site is master-planned to allow the Owner to utilize the portion of the site needed for immediate and future building construction, and to provide the Owner undisturbed portions of the site for growth or resale
