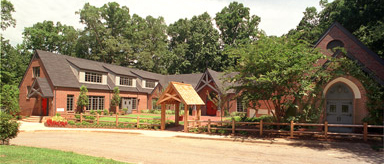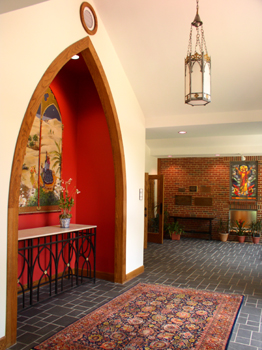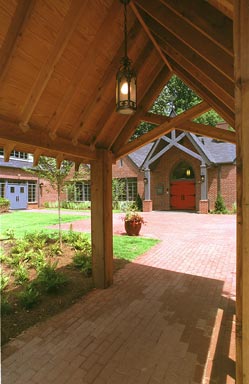Epiphany Episcopal Church
Common to many of our projects, this
church renovation and addition began from a need for the parish
to expand and grow. Beginning with site analysis and space program
assessment, YGAI built a set of parameters for the master plan.
Keeping a large portion of the building intact, YGAI converted
the existing Parish Hall space into kitchen and classrooms and
added a larger Parish Hall with classrooms in order to satisfy
larger attendance capacities. The original parochial gothic
architectural character of the church was preserved with the
gables and windows conforming to the existing aesthetic.



