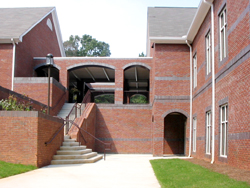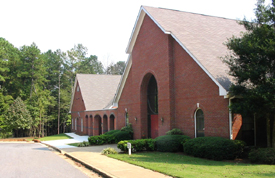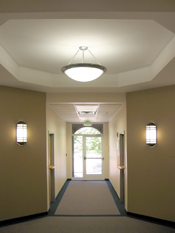Christ Episcopal Church
Located in Kennesaw Georgia, this project was
in response to fundamental growth needs that commonly trouble many parishes:
the need for more classrooms and the need for a larger gathering space.
In designing this auxiliary structure, YGAI took measures for the new
architecture to remain in keeping with the existing building's form
and style, while placing greater emphasis on detailing (of the brick
and windows) than what was existing. The result is a separate building
of a similar aesthetic yet high in detail that is married to the existing
sanctuary building by a two-part courtyard. The upper courtyard, defined
by a series of covered arched colonnades, serves to articulate the entry/
drop-off point while the lower courtyard, connected by open-air stairs,
provides a space that opens onto a tree-lined sheltered yard for after-service
events.
 This modest yet beautiful addition, located toward the rear
of the site nestled among the trees, quietly and dutifully serves the
main sanctuary with a welcoming glow and presence.
This modest yet beautiful addition, located toward the rear
of the site nestled among the trees, quietly and dutifully serves the
main sanctuary with a welcoming glow and presence.


