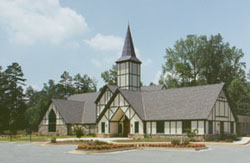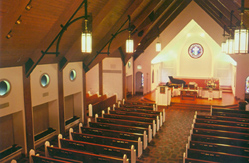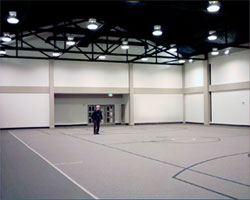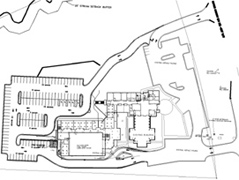Buford Presbyterian Church
Through the implementation of a multi-phased master plan, YGAI transformed this parish from a non-descript modern vernacular style into a more desirable traditional tutor-style church, in order to establish a greater physical presence both on-site and from the highway. Phase I enlarged the existing 250 seat sanctuary with an addition and balcony that brought it to 600 seats. Existing classrooms were reprogrammed, and the main fašade given a face lift. Phase II involved the addition of a new multi-use fellowship hall/ gymnasium, chapel and classrooms with auxiliary gathering spaces. Phase II also paved the way for the future addition of classrooms in the unfinished basement and balcony overlooking the new parish hall.




