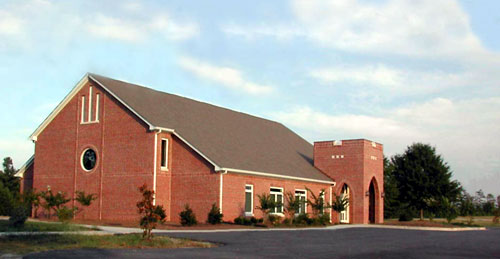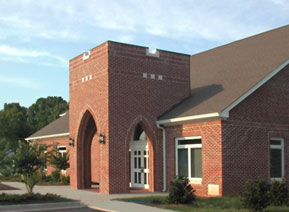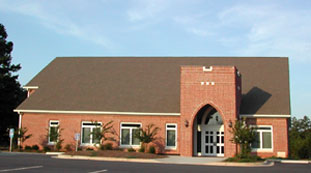Bold Springs United Methodist
Church
Space program and long range master plan for an existing church
located on a 9.4 acre site containing a 100-seat historic church
sanctuary and cemetery. The master plan determined the maximum
sizes and locations for anticipated future space requirements,
based on projected growth, site yield and the church's long
range goals. Locations were established for an initial phase
of a new 250-seat sanctuary, as well as education and office
spaces. Future phases include a Social Hall, additional education
space, a 650-seat sanctuary, and a gymnasium.



